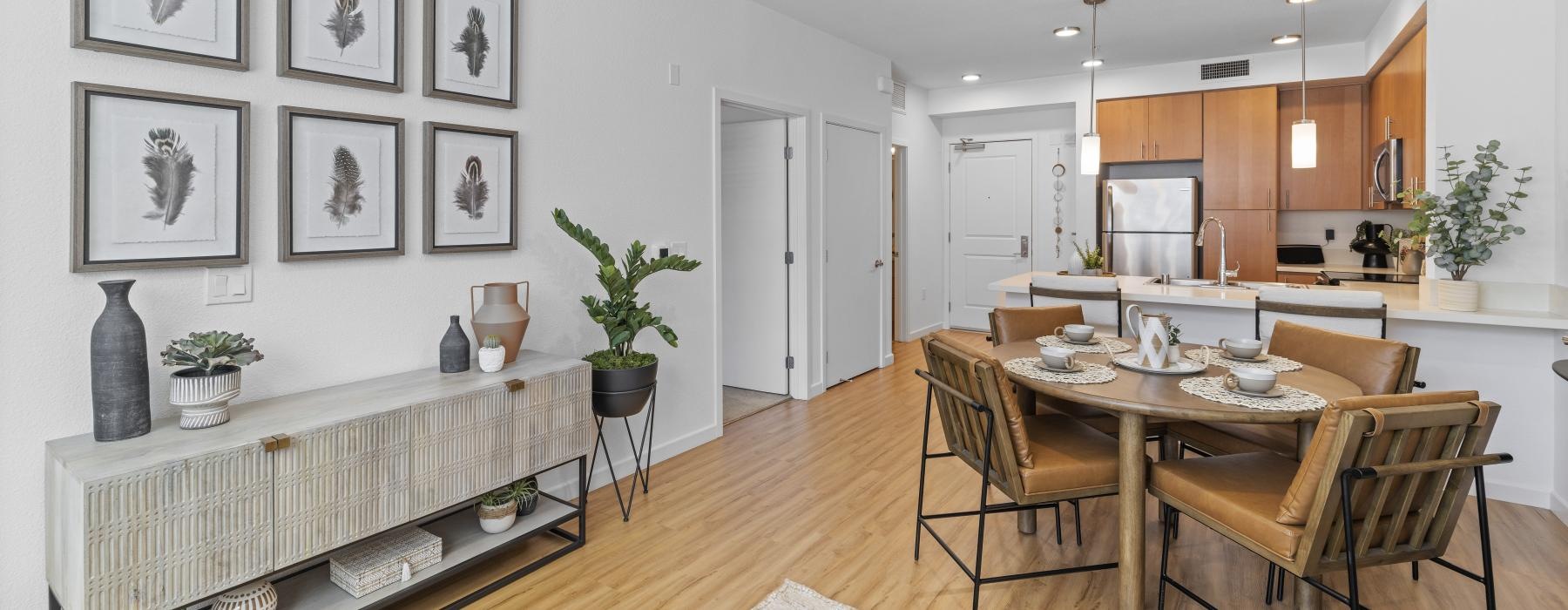Vibrant Style and Modern Spaces Are Everything
Explore our one—and two-bedroom apartments in Milpitas, CA, at The Edge Apartments, featuring spacious layouts, modern finishes, and private balconies or patios. Each home includes stainless steel appliances, in-unit washers and dryers, and select apartments offer premium quartz and granite countertops. Discover exceptional amenities designed to enhance your lifestyle. Find your ideal home at The Edge today!




